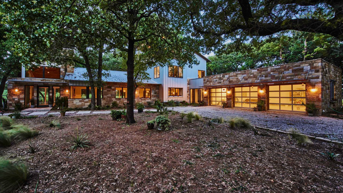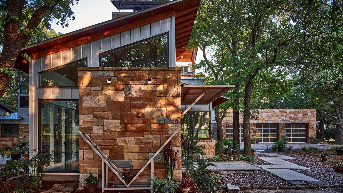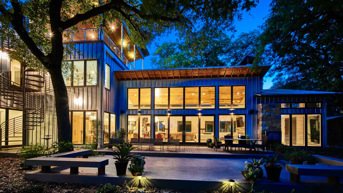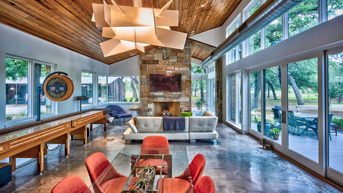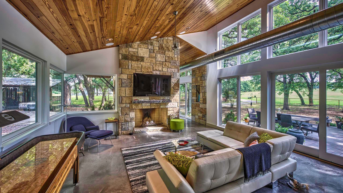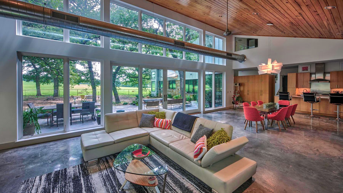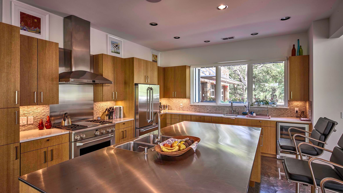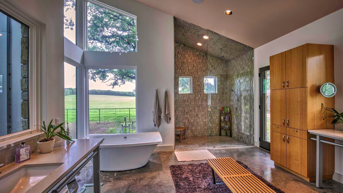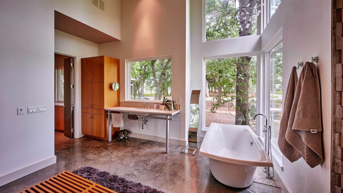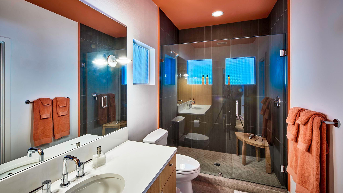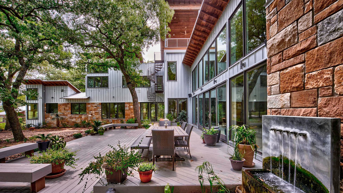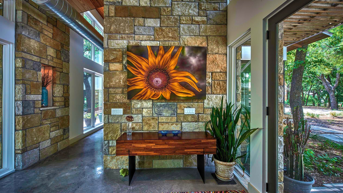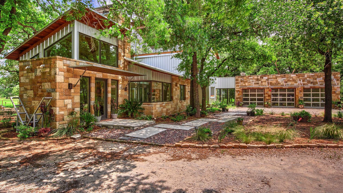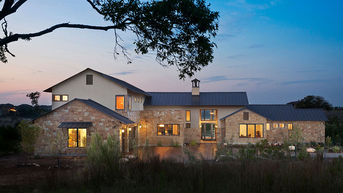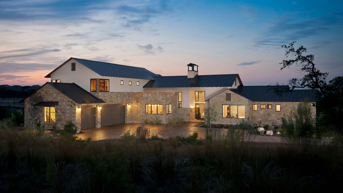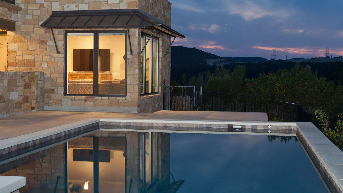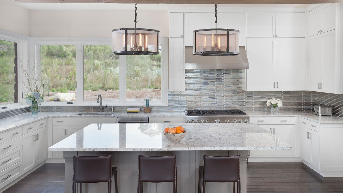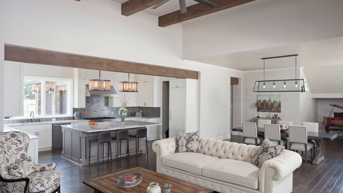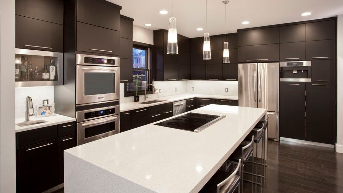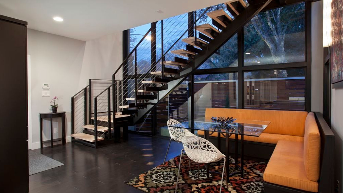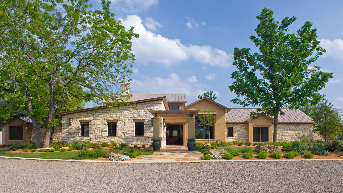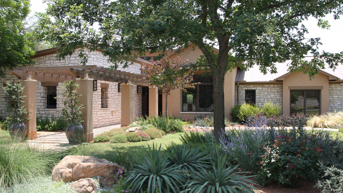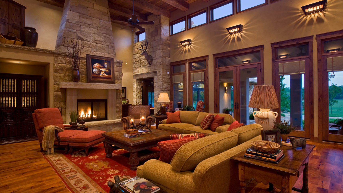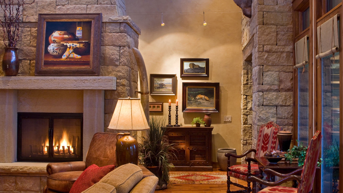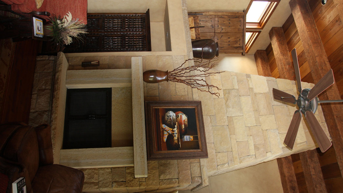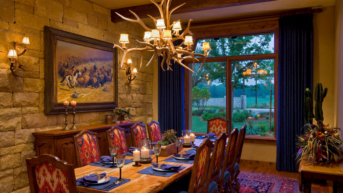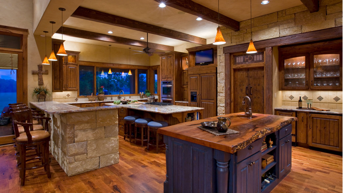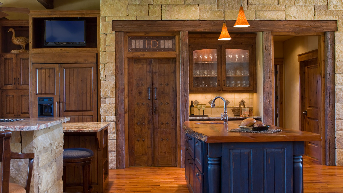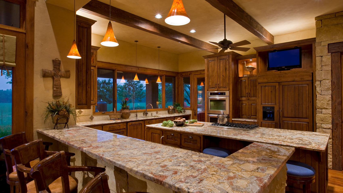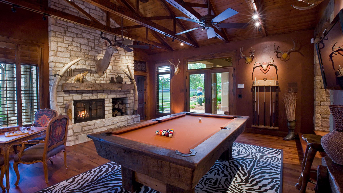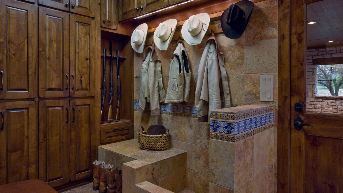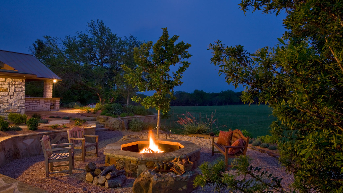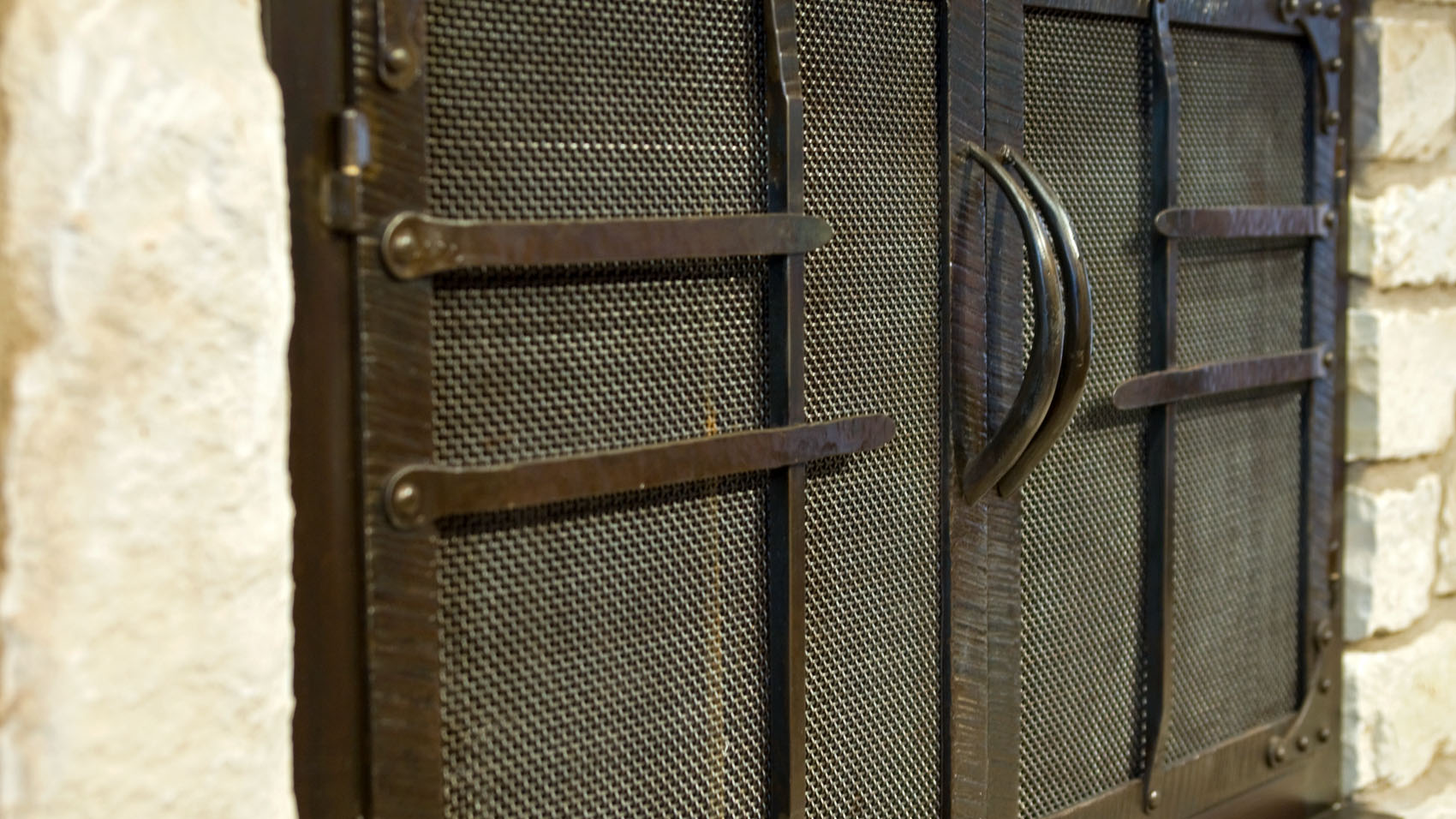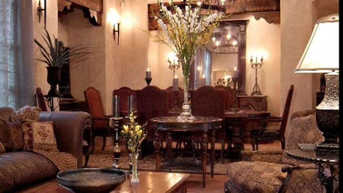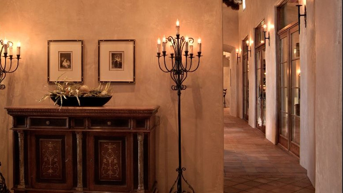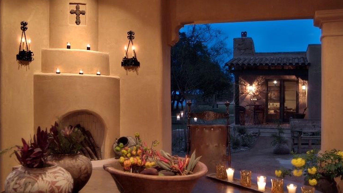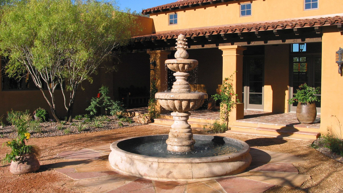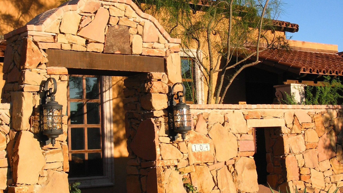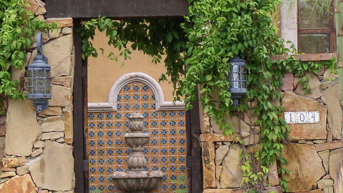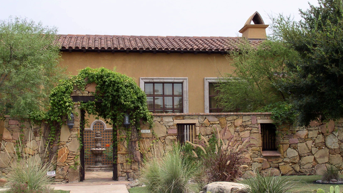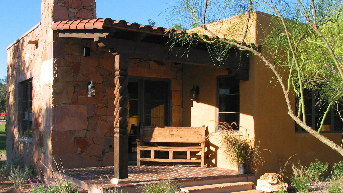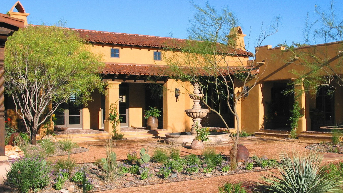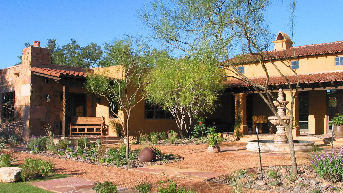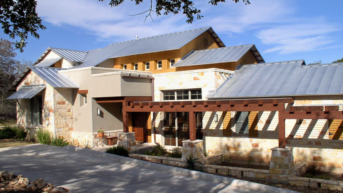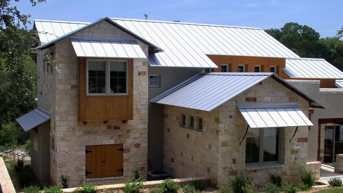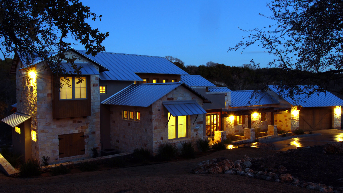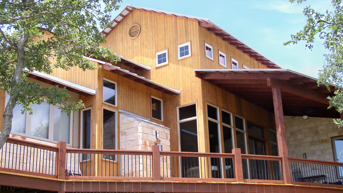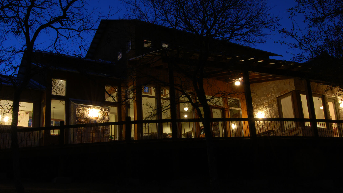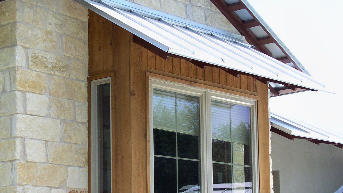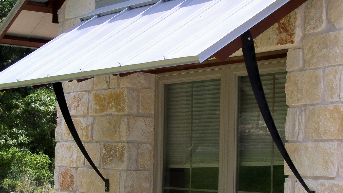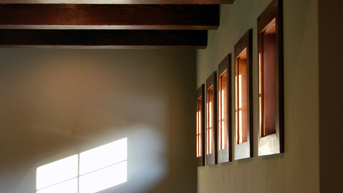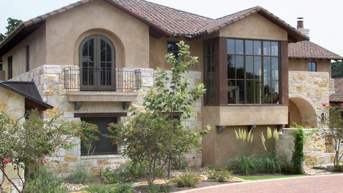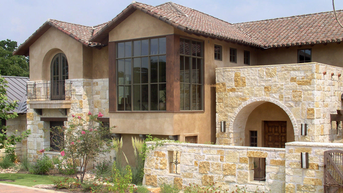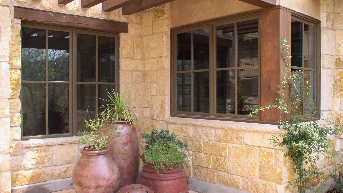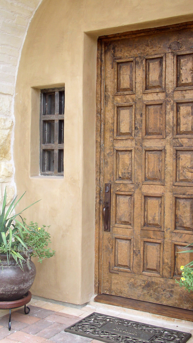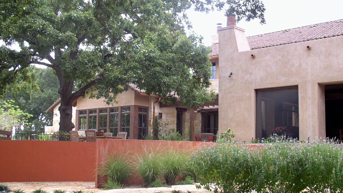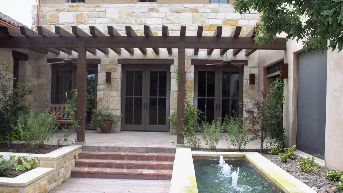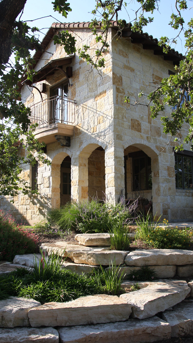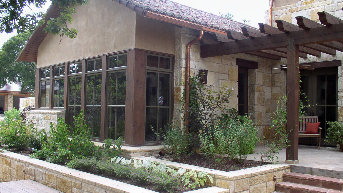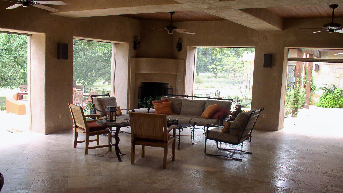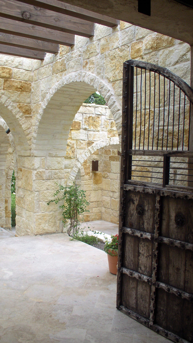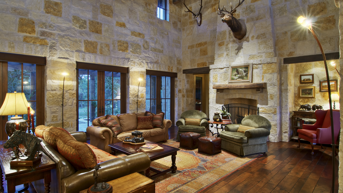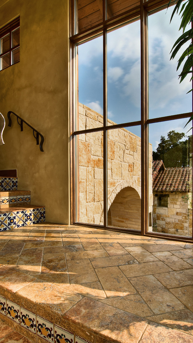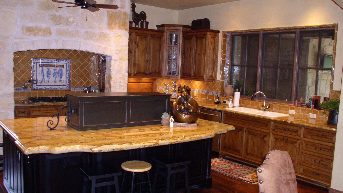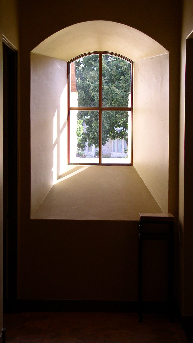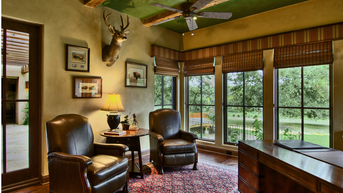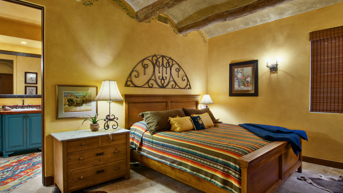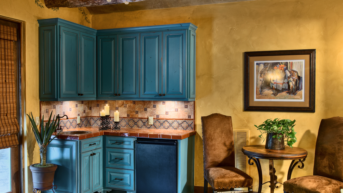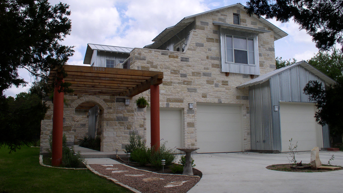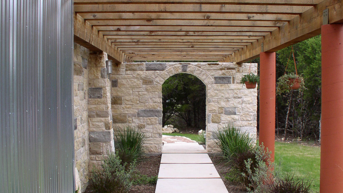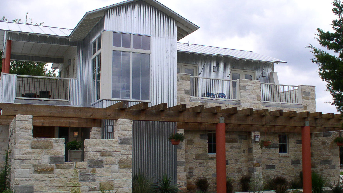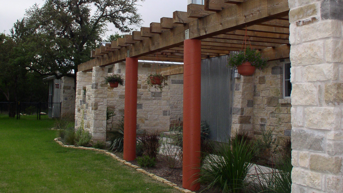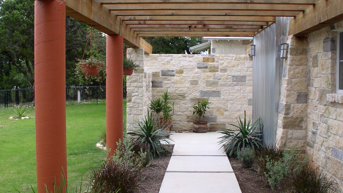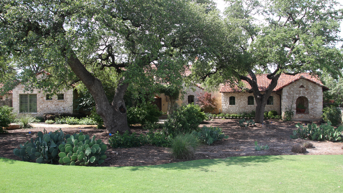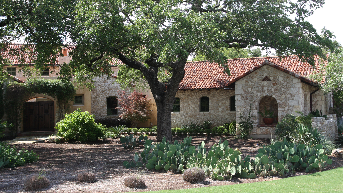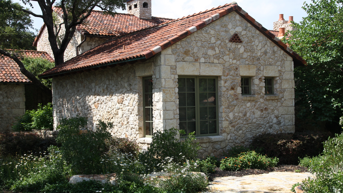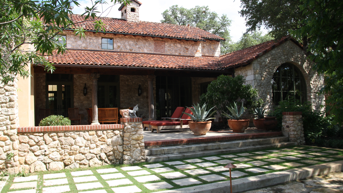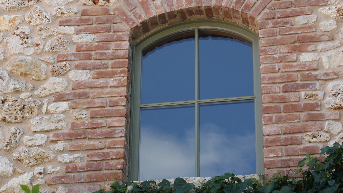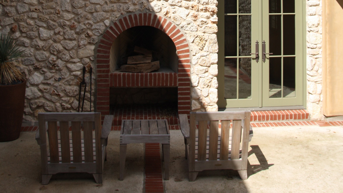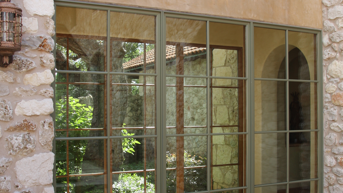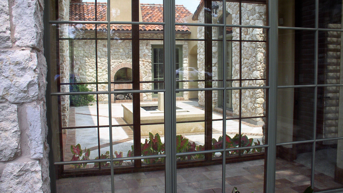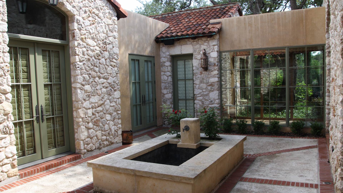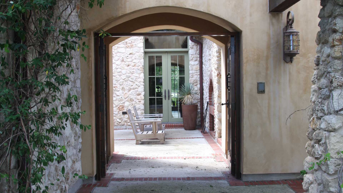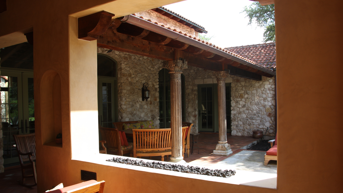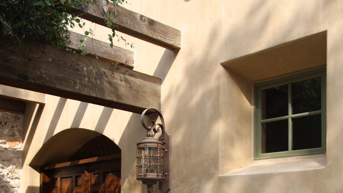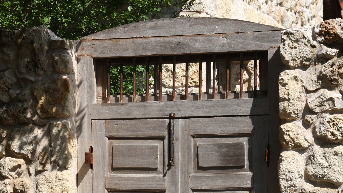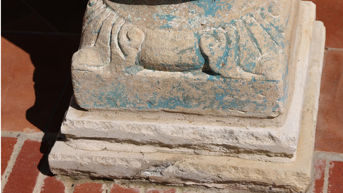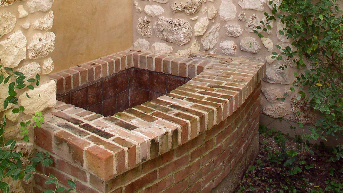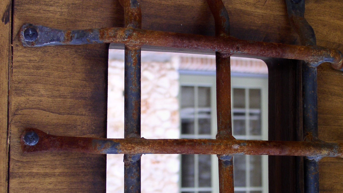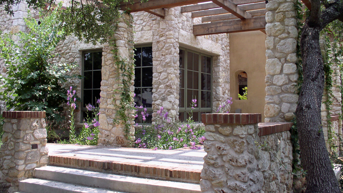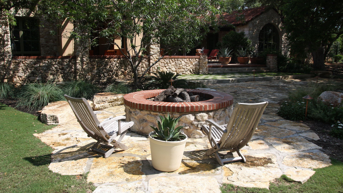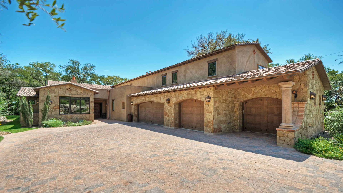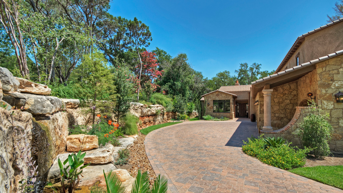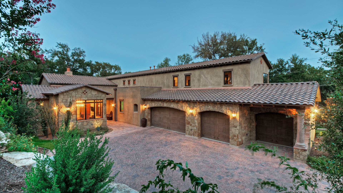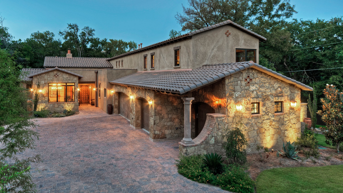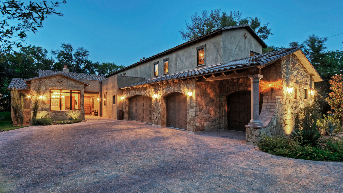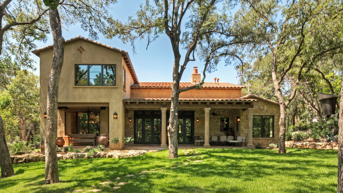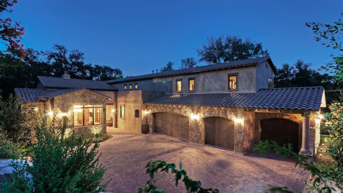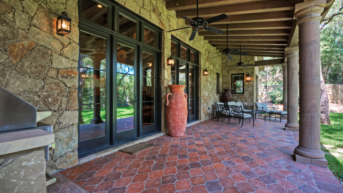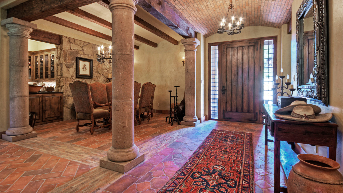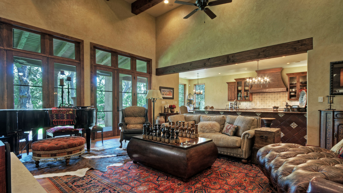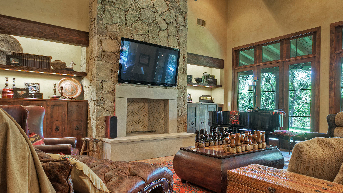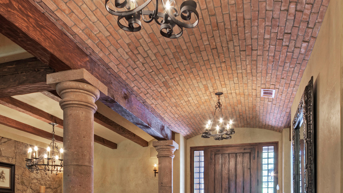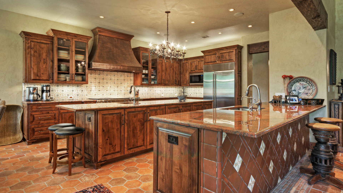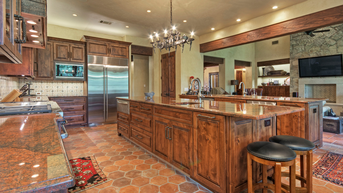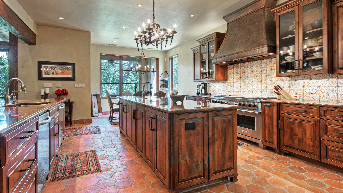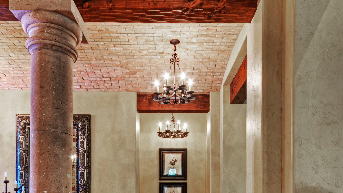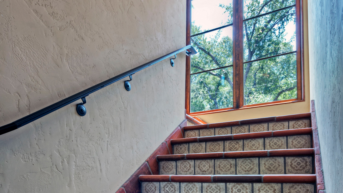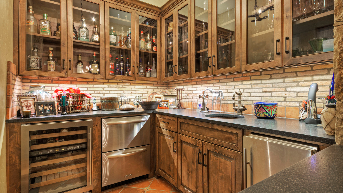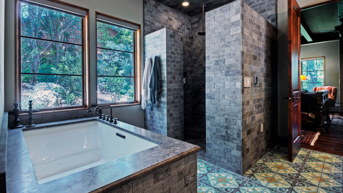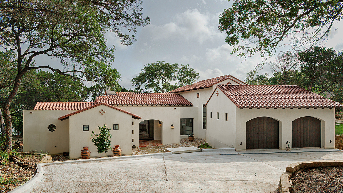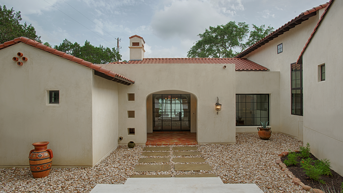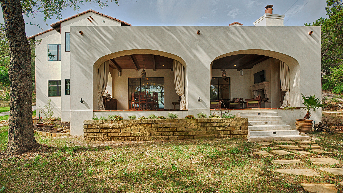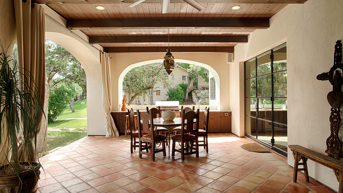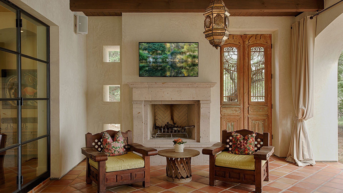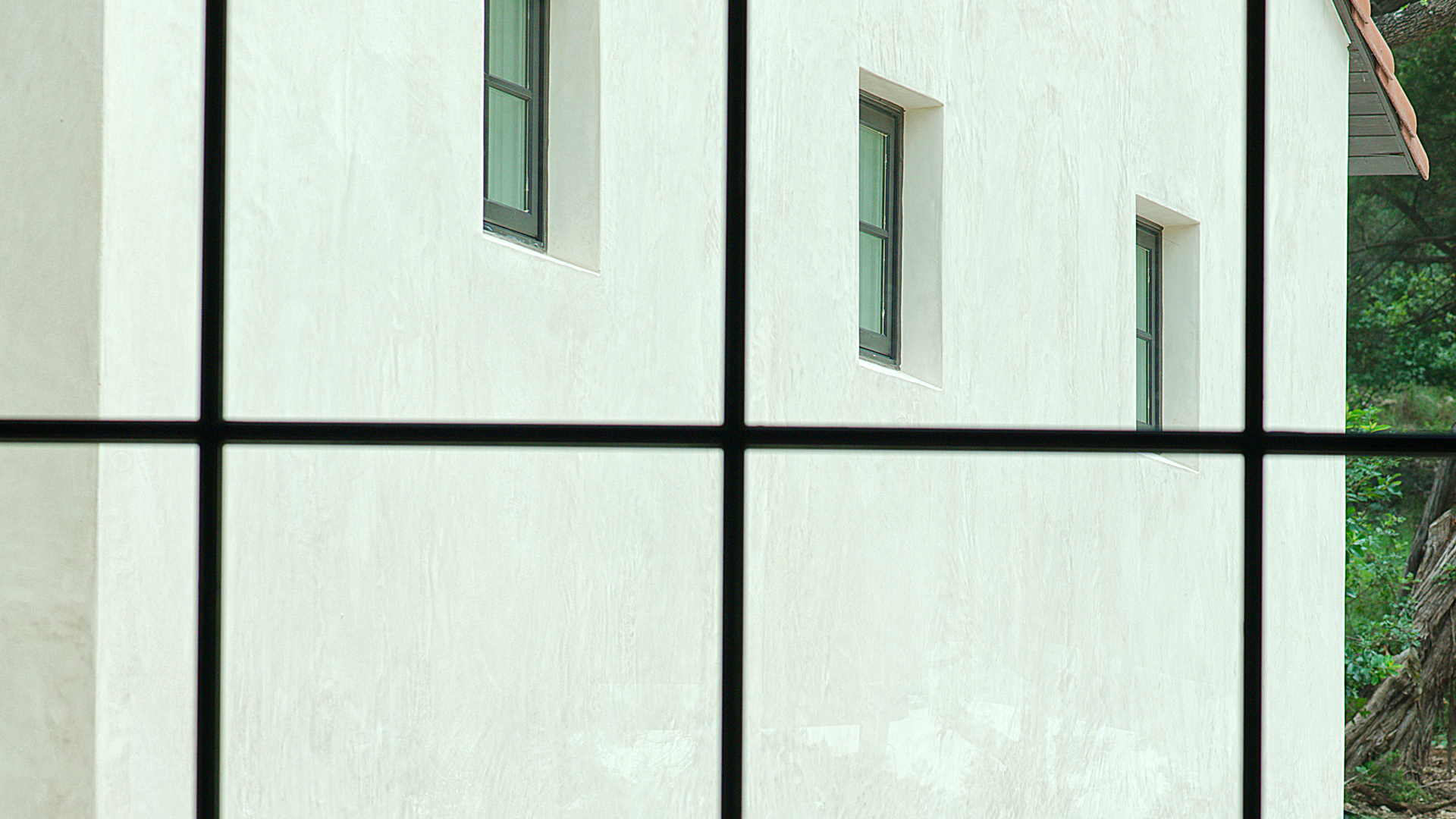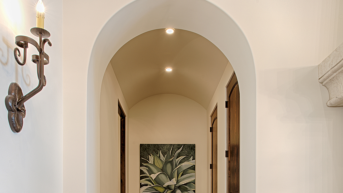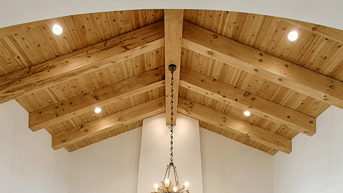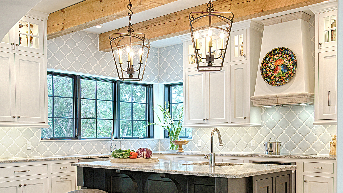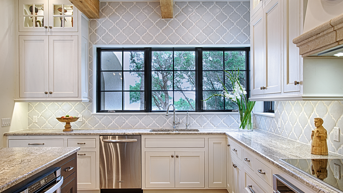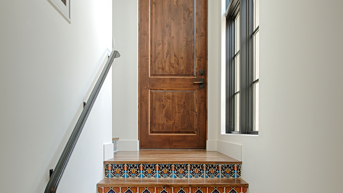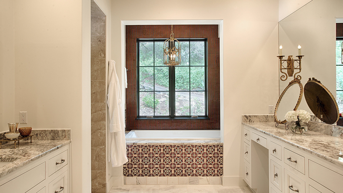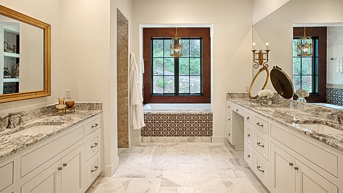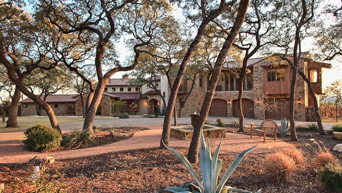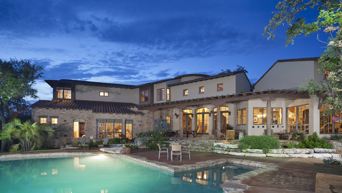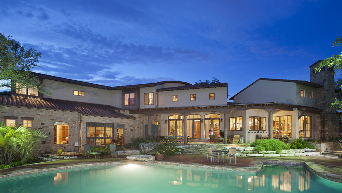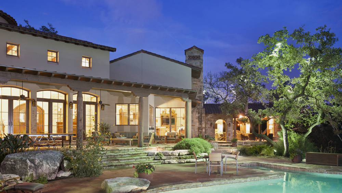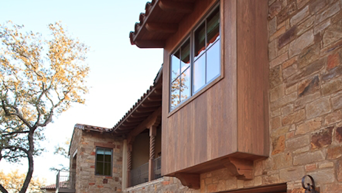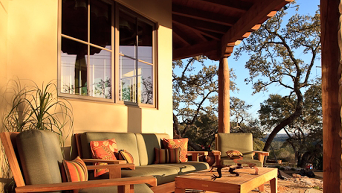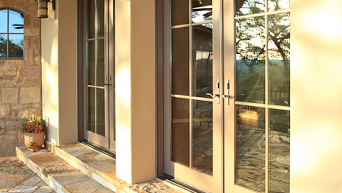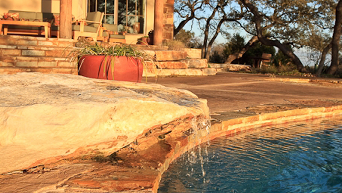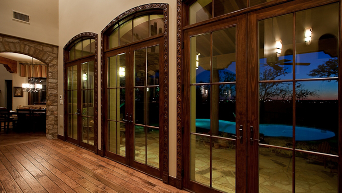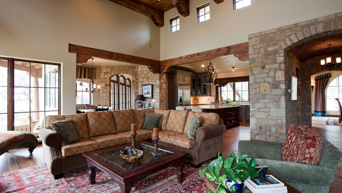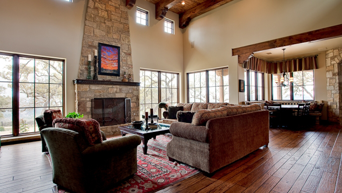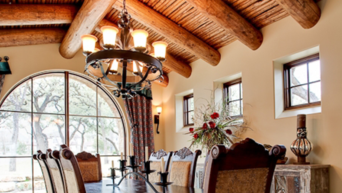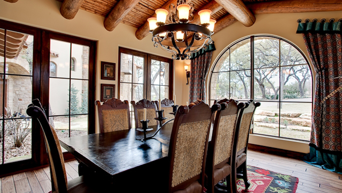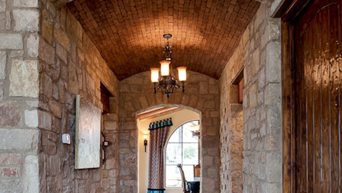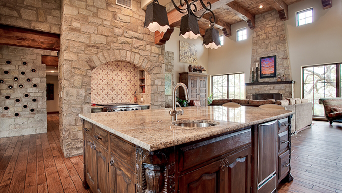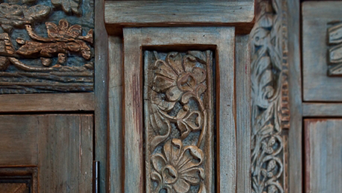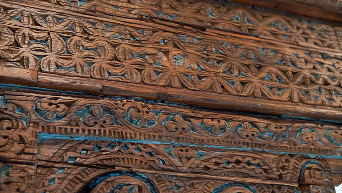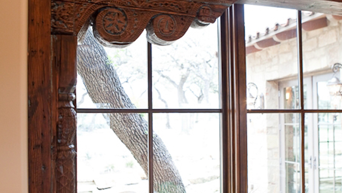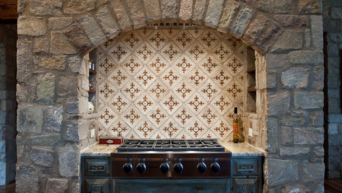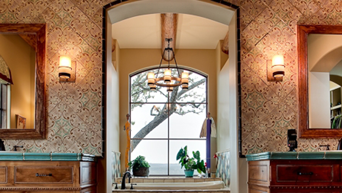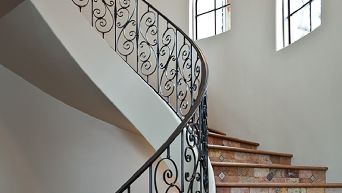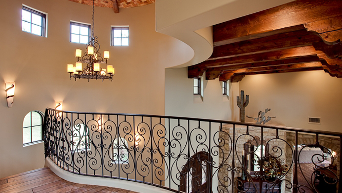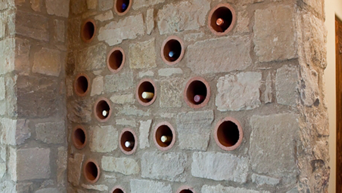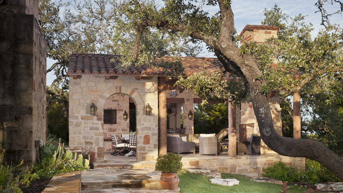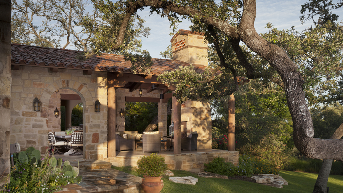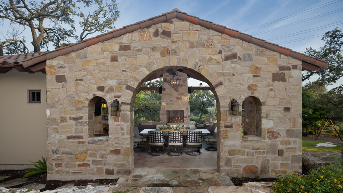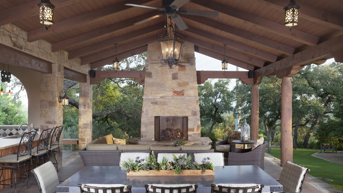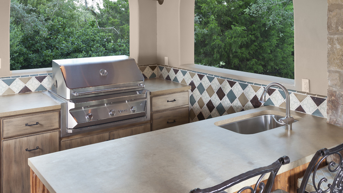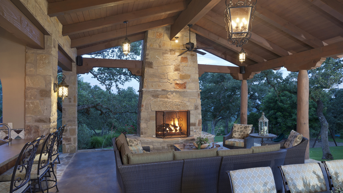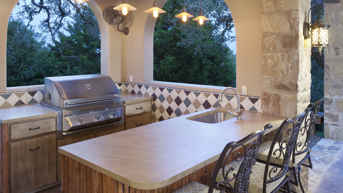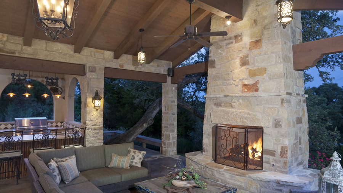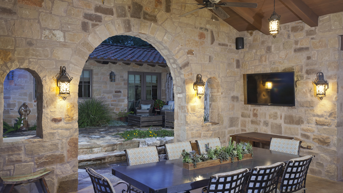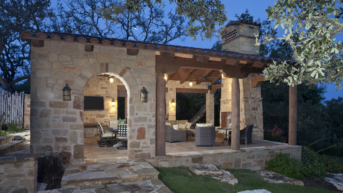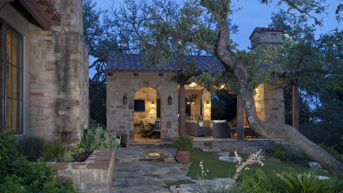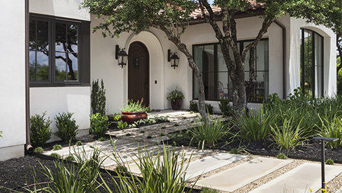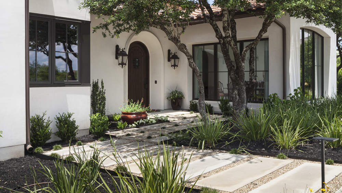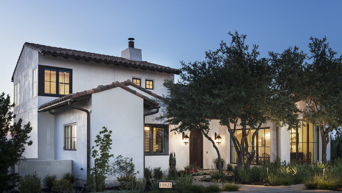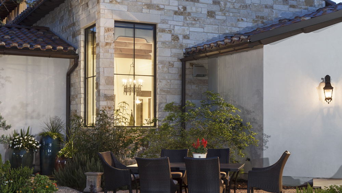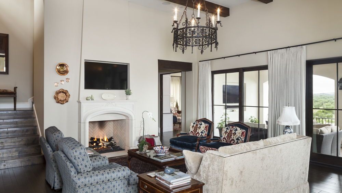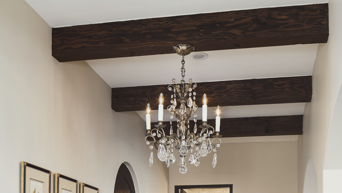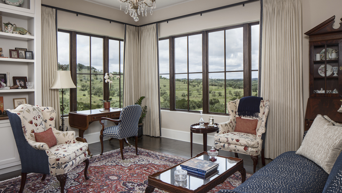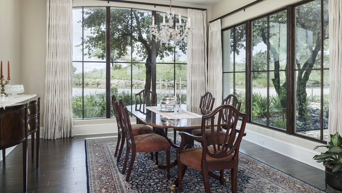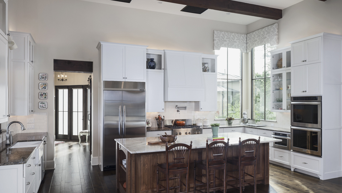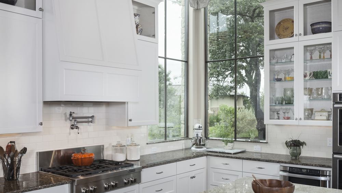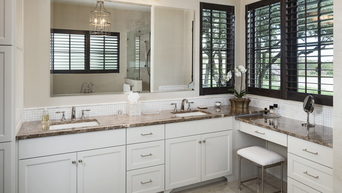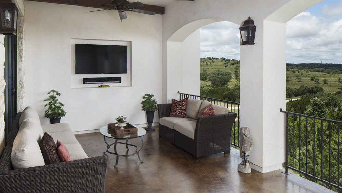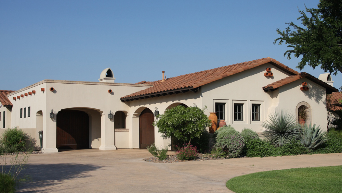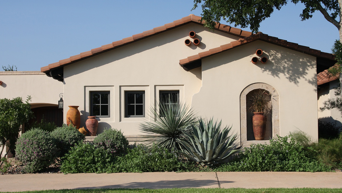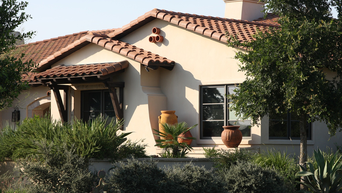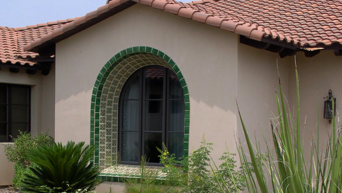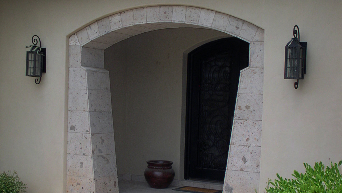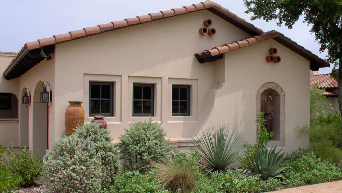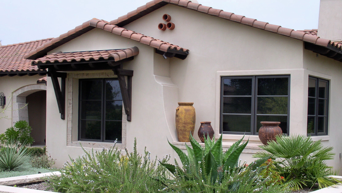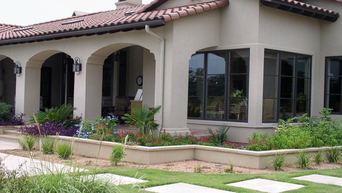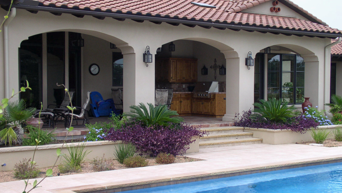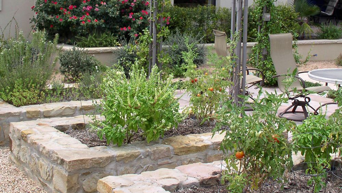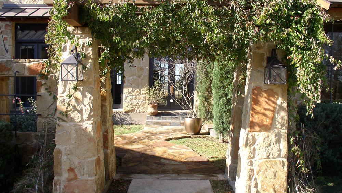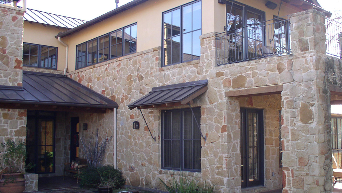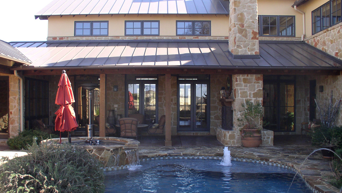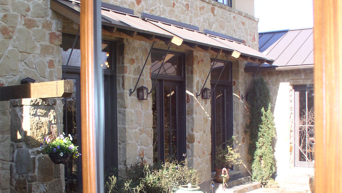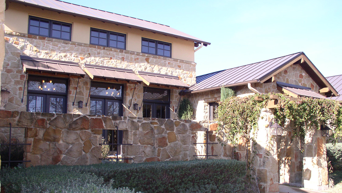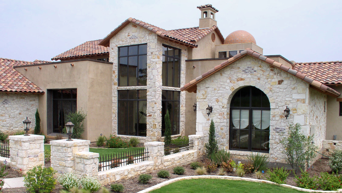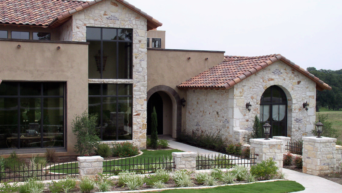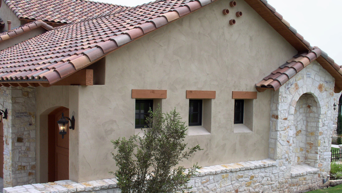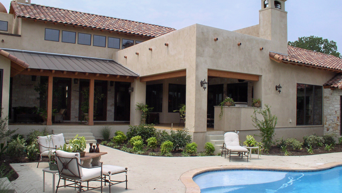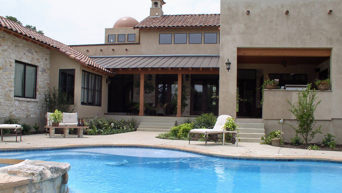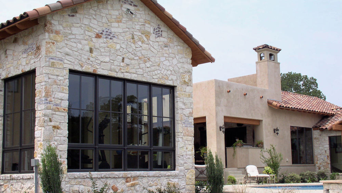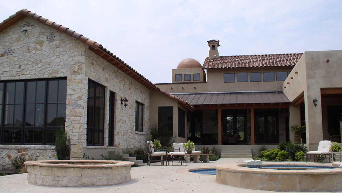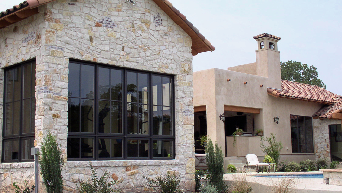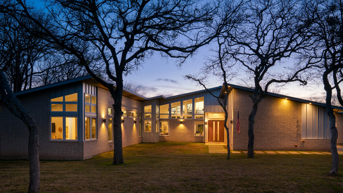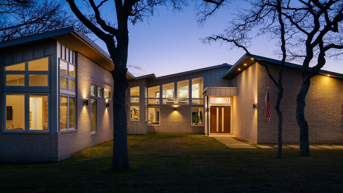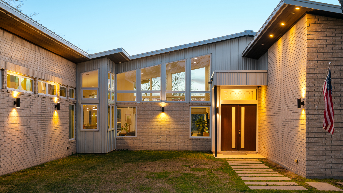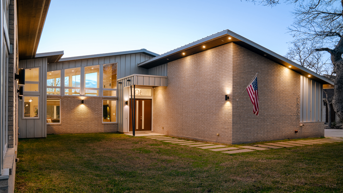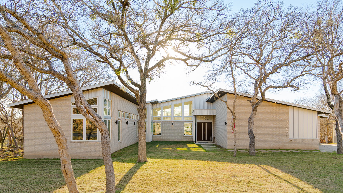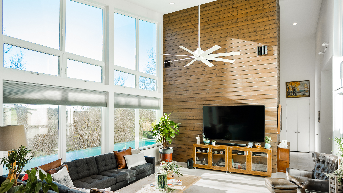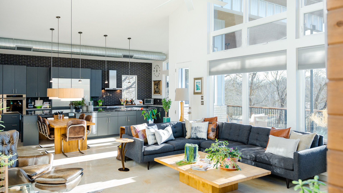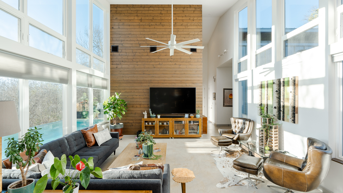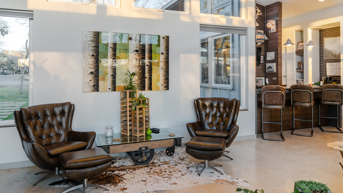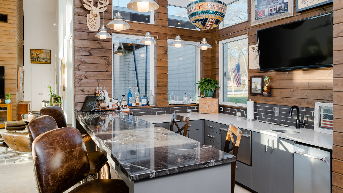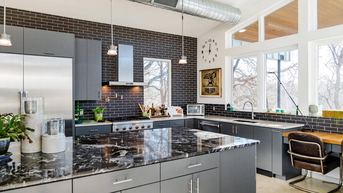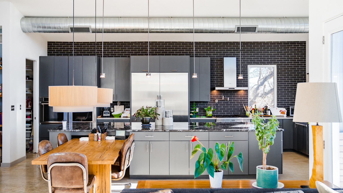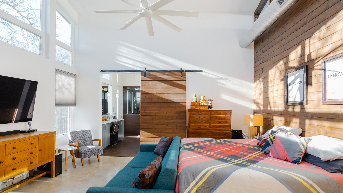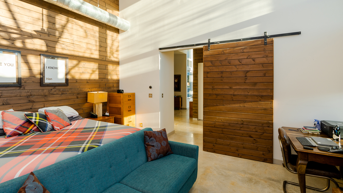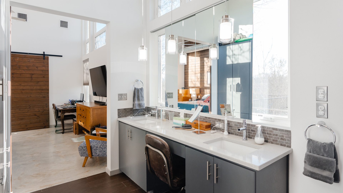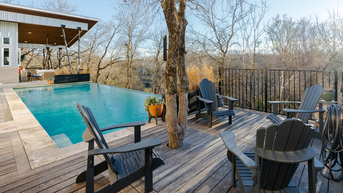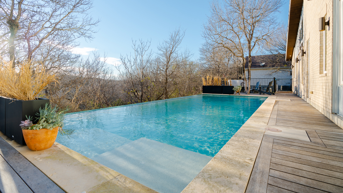residential architecture projects
Each of our Residential Architecture projects seeks to cultivate its own unique identity while sharing an underlying element of appropriate proportions, functionality and simplicity. The basis for our homes and buildings is formed by priorities about visual comfort, calmness, definable connections to the site and outdoor spaces, natural materials, interesting and appropriate detailing and movement of natural light throughout spaces during the day and throughout the seasons.

CASA DEL SUENO HACIENDA

SAN GABRIEL RIVER RIDGE

CIMARRON SAN GABRIEL

POINT VENTURE HOUSE

OAK GROVE TUSCAN

LAKE AUSTIN HACIENDA

LAKE TRAVIS SPANISH COLONIAL

BARTON CREEK VIEW HOUSE

BARTON CREEK VIEW HOUSE PAVILION

SPANISH OAKS SPANISH COLONIAL

CIMARRON SPANISH COLONIAL

SAM BASS HOUSE

CIMARRON FAIRWAY HOUSE
MILLSAP RANCH PROJECT INFORMATION
This Texas regional contemporary ranch style home was designed to bring the outside in and to capture views of the ranch in all directions. It is a home not only livable and relaxing and very well suited for entertaining, but is tailored exactly to the functional and aesthetic desires of the owner. Every significant tree at the building site was saved and they embrace and help make the home and the site meld into one. The home includes an indoor aviary for the devoted animal-loving owners.
C Owner
ID Owner
LS Owner
P Mark Matthews/Studio Match
LAKE TRAVIS VIEW HOUSE PROJECT INFORMATION
A Texas regional home commands a stunning view over Lake Travis on the far west side of Austin, Texas. The design goal was to create a home with simple and clean lines on the exterior, with a modern lean but a clearly Texas vernacular. The client requested the use of native and authentic local materials on the exterior. Interior of the home allowed the client to express a mixture of contemporary and traditional design finishes and furnishings.
C Risher-Martin Fine Homes
ID Owner
LS Owner
P Andrea Calo Photography
TARRYTOWN CONTEMPORARY PROJECT INFORMATION
A renovation of and addition to what was a very traditional, older West Austin home with segregated, dark rooms transformed it into an open, bright, airy, colorful and free-flowing home conducive to family gatherings and entertaining. The introduction of a sliding wall of glass doors totally eliminates any separation between inside and out and allows the interior and exterior spaces to become one.
C Gary Henley/Henley Homes
ID Owner
LS Owner
P Andrea Calo Photography
LAMPASAS RANCH PROJECT INFORMATION
This Texas Hill-Country working ranch is all about family and entertaining. An existing closed, compartmentalized ranch house was all but taken down to it’s foundation and rebuilt to provide an open, inviting home geared to family, guests and large gatherings. The Owners desires that their home be “ranch-y” to reflect their setting, history and lifestyle is evident. An open, flowing, central public space is the anchor for this home overlooking embracing its stunning setting. Native, natural materials, a warm color palette and the external shapes and forms of early Texas ranch homes give this home its strength, identity, connection to the land and its sense of place.
C Buddy Sheppardson
ID Linda McCalla Interiors
LS David Bost and Beebe Gray Pickens
P Mark Knight Photography
CASA DEL SUENO HACIENDA PROJECT INFORMATION
Although only 3400 square feet, this blend of Spanish hacienda and Texas architectural vernaculars gives the appearance of a home much larger. Its “L-shaped” plan, reminiscent of so many Spanish colonial and hacienda homes is stretched across the width of the lot to give maximum exposure to the rear of the lot from all public spaces and the master bedroom. The linear, single width room layout provides views and allows light and cross breezes to access two sides of the rooms. The home is constructed of ICF block perimeter walls, metal studs and framing throughout, and smooth hand-troweled plaster walls. Rich textures of hill country sandstone veneer, stucco, tile, timber and metal give the home warmth and character. An outdoor “hacienda” style courtyard off of the formal dining room shields the dining room from the street and provides privacy and a place for outdoor gathering and intimate outdoor dining. A covered terrace and pergola area at the rear of the home provides connection to the outdoors and a place of shelter from the hot Texas sun.
C Steve Richmond Fine Homes
ID Jacqueline “Jackie” Burke
LS Keith Cavet/KRC Landscape Design
P Paul Finkel/Piston Design
SAN GABRIEL RIVER RIDGE PROJECT INFORMATION
Situated along a rolling, heavenly wooded edge of the San Gabriel River, this home captures the forms, shapes, materials, and details reflective of its inspiration from the early homes of the Texas Hill Country in a slightly contemporary format. Regionalistic in its architectural style, the home embodies the straight-forward use of strong Texas materials such as limestone, stucco, timber and metal roofing and details like exposed rafter tails. Metal shed roofs over exposed windows offer a respite from the Texas sun. A rear screen porch and stone terrace overlooks, embraces and takes full advantage of the strongest feature of the site – its connection to the river.
C Bobby Bagwell/Bagwell Custom Homes
ID Owner
LS Owner
P Rick O’Donnell Architect, LLC
CIMARRON SAN GABRIEL PROJECT INFORMATION
In a unique and appropriate blend of Spanish and Tuscan architectural elements combined with a hint of Texas regionalistic flavor, this home is strong in its features, forms and use of materials, yet is respectful of and thoughtfully embraces its site. Nestled along and under the edge of a grove of majestic oaks, the home is terraced slightly into a gently rolling hillside that allows the home to become totally integrated with the site. An entry courtyard, exterior terraces, an “outdoor room” and ample glass throughout the home allow the line interior spaces and the outdoor surroundings to become one and extends the building into the landscape. A soothing reflecting pool plays on the senses and is inspired by the bubbling creek that gently meanders through the rear of the site. Authentic two-piece clay barrel tile roofing combined with metal roofing, cream/tan/rust limestone, smooth hand-trowelled integral colored stucco, ironwork, heavy timber and fir exterior wood accents give the home its distinctive strength, detailing and warmth.
C Larry Orsag/Enchantment Builders
ID Amanda Still/Hill Design Studio
LS
P Russ Phillips and Rick O’Donnell Architect, LLC
POINT VENTURE HOUSE PROJECT INFORMATION
Perched high above Lake Travis, this uniquely “Texas eclectic” home is designed and sited to take full advantage of the views to the lake and to accommodate a long, narrow, pie-shaped site. Due to the narrow street facing lot line that necessitated a side entry to the home to allow for the garage, a massive stoned entry portal beckons visitors and pulls them through a concrete columned and timber pergola up to the front door. Although clearly Texas regional in its shapes, forms, details and use of materials, the home takes it Texas traditional roots to a more contemporary vernacular. The home provides a most unique and innovative architectural statement while melding comfortably with its more architecturally traditional neighbors. Exterior materials of native Leuders limestone, timber, concrete and metal siding not only give the home warmth, but are clearly inspirations derived from the early regionalistic, industrial and agricultural architectural vernacular of the Texas Hill Country. Stained concrete floors set the tone for the interior.
C David Scoggins/Pinnacle Custom Homes
ID Owner
LS Owner
P Rick O’Donnell Architect, LLC
OAK GROVE TUSCAN PROJECT INFORMATION
Influenced by the classic Tuscan stone farmhouse, this home is configured around a central courtyard with an outdoor fireplace. Skillfully sited in a grove of one-hundred year old oaks, and rising to that premier challenge of the site, not one was removed to make way for the home. A generous rear terrace and a covered outdoor room overlook a native landscape and pond. Tile roofing, exposed rafter tails, brick and terra cotta clay accents, along with rubble stone veneer give the home a rich vernacular of authentic Tuscan rural architecture. The use of native plant materials give the appearance that the home has been on this site for generations.
C Jeff Swindal/Stalwart Homes
ID Owner
LS Keith Cavet/KRC Landscape Design
P Rick O’Donnell Architect, LLC
LAKE AUSTIN HACIENDA PROJECT INFORMATION
C Olson Defendorf Custom Homes
ID Jacqueline “Jackie” Burke
LS
P
LAKE TRAVIS SPANISH COLONIAL PROJECT INFORMATION
C Matt Risinger/Risinger Custom Homes
ID Jennifer Burggraaf/Castle & Count Interiors
LS
P
BARTON CREEK VIEW HOUSE PROJECT INFORMATION
C Ron Reue Builder
ID
LS
P Tom Coplen/Buena Vista Photography
BARTON CREEK VIEW HOUSE PAVILION PROJECT INFORMATION
A 1,000 square foot Tuscan influenced outdoor room/pool house including seating, dining, wet bar, restroom, and ping pong areas. The space includes an outdoor grill and an outdoor fireplace. The building employs the use of native and authentic materials such as clay tile, Texas limestone, sandstone, and exposed timbers. Connected visually to the main residence and pool, the outdoor room commands a stunning view of the Texas hill country on the west edge of Austin.
C Ron Reue Builder
ID
LS
P Tom Coplen/Buena Vista Photography
SPANISH OAKS SPANISH COLONIAL PROJECT INFORMATION
C Chris Risher/Risher-Martin Fine Homes
ID Owner
LS Pharis Design
P Andrea Calo Photography
CIMARRON SPANISH COLONIAL PROJECT INFORMATION
Overlooking the prestigious Cimarron Hills golf course, the clean lines and understated detailing of this home are reminiscent of and inspired by classic Spanish Colonial architecture. Smooth, hand trowelled stucco, Cantera stone trim, low-pitched barrel tile roofing and wood casement windows reflect the exterior materials prevalent in the architecture of Old Mexico, South Texas and Southern California. The landscape of the home utilizes a colorful yet drought tolerant plant palette of native Texas species that compliments and respects the architectural style of the home. The greenery, pool and colorful plant materials provide an exciting and vibrant complimentary surrounding to the light, warm and soft earth tone palette of the home’s exterior.
C Steve Richmond Fine Homes
ID
LS Curt Arnette/Sitio Design
P Rick O’Donnell Architect, LLC
SAM BASS HOUSE PROJECT INFORMATION
TUSCAN CONCRETE HOUSE PROJECT INFORMATION
A rich Tuscan inspired exterior disguises a highly energy efficient home constructed of poured-in-place concrete. 10″ to 12″ thick walls, floor/ceiling structures provide exceptional insulation values and sound attenuation. Veneers of stone, stucco and tile sheath the walls to repel the harsh Texas sun. Owners of a concrete placement company, the clients desired a home that would stand the test of time, provide unsurpassed structural strength, safety and insulation from the dramatic Texas elements and replicate its old-world counterparts – massive stone/block walls of the old rural Tuscan wine country. The main house and detached guest casitas organize the plan around a central courtyard. Terraces and two stacked “outdoor living rooms” blend the house with its natural surroundings. Building placement creates privacy and focuses the views on the adjacent greenbelt and native park areas.
C Brad Stewart/Stewart Builders
ID
LS
P Rick O’Donnell Architect, LLC
CIMARRON FAIRWAY HOUSE
A rich Tuscan inspired exterior disguises a highly energy efficient home constructed of poured-in-place concrete. 10″ to 12″ thick walls, floor/ceiling structures provide exceptional insulation values and sound attenuation. Veneers of stone, stucco and tile sheath the walls to repel the harsh Texas sun. Owners of a concrete placement company, the clients desired a home that would stand the test of time, provide unsurpassed structural strength, safety and insulation from the dramatic Texas elements and replicate its old-world counterparts – massive stone/block walls of the old rural Tuscan wine country. The main house and detached guest casitas organize the plan around a central courtyard. Terraces and two stacked “outdoor living rooms” blend the house with its natural surroundings. Building placement creates privacy and focuses the views on the adjacent greenbelt and native park areas.
C David Scoggins/Pinnacle Custom Homes
ID Owner
LS Owner
P Rick O’Donnell Architect, LLC
SAN GABRIEL FALLS HOUSE PROJECT INFORMATION
Contractor: John Kyser/Kyser Enterprises, Inc.
Interior Designer: By Owner
Landscape Design: By Owner
Photography: Carlos Barron Photography
BERRY CREEK BLUFF HOUSE
C John Kyser/Kyser Enterprises
ID Owner
LS Owner
P Carlos Barron Photography






